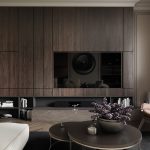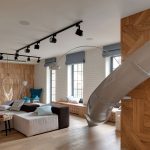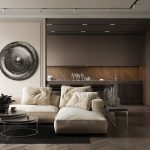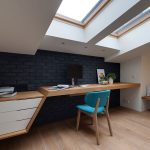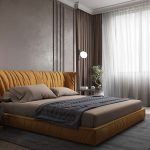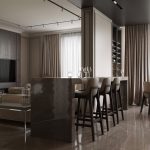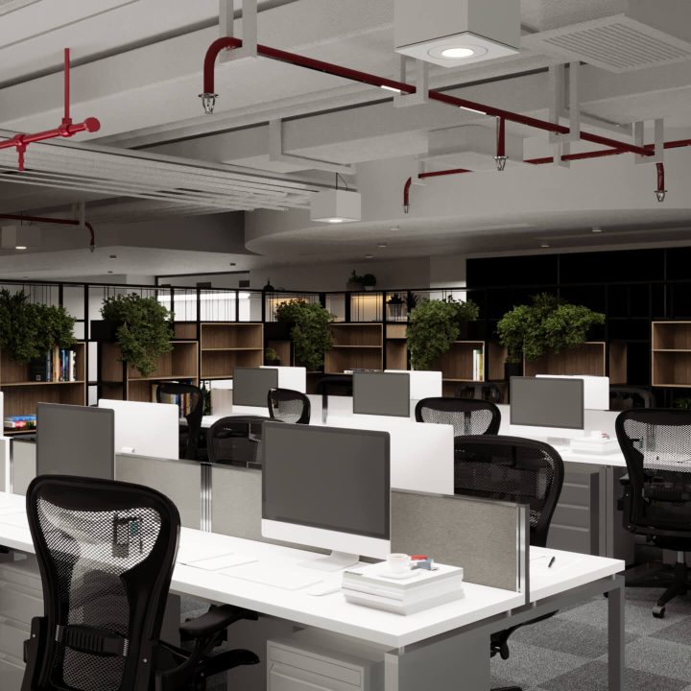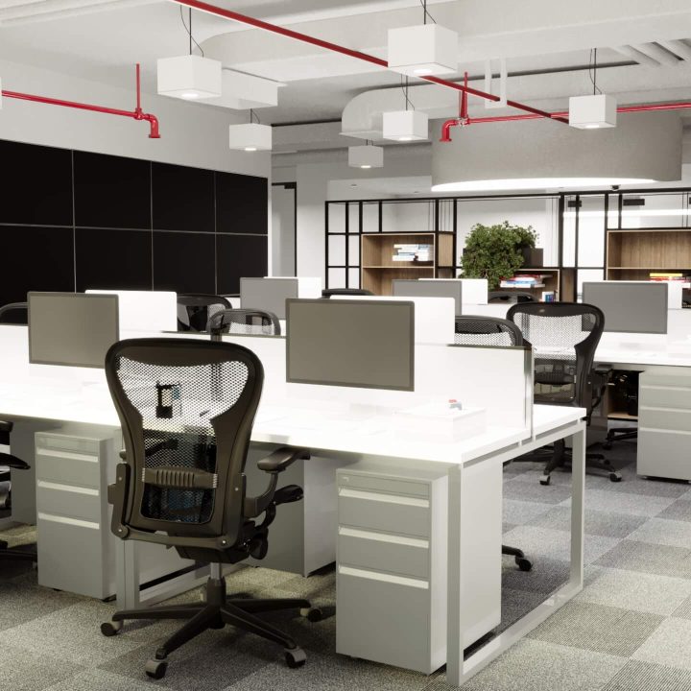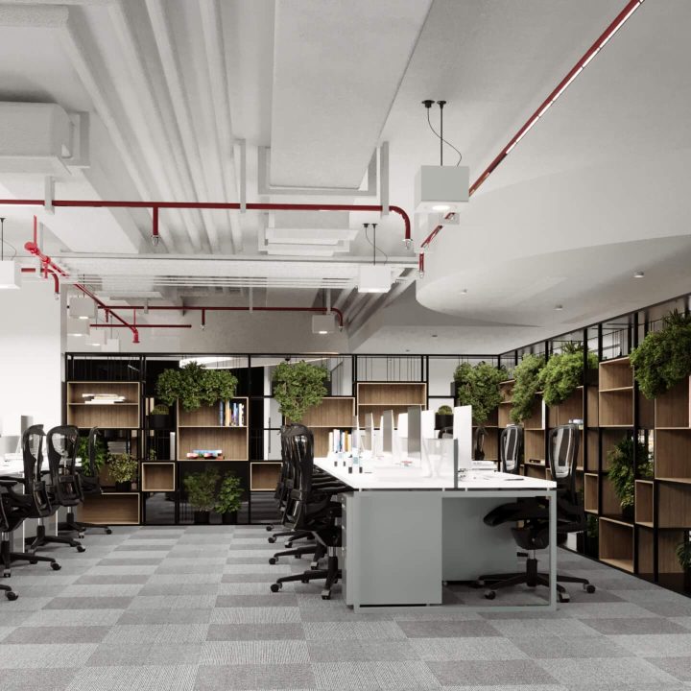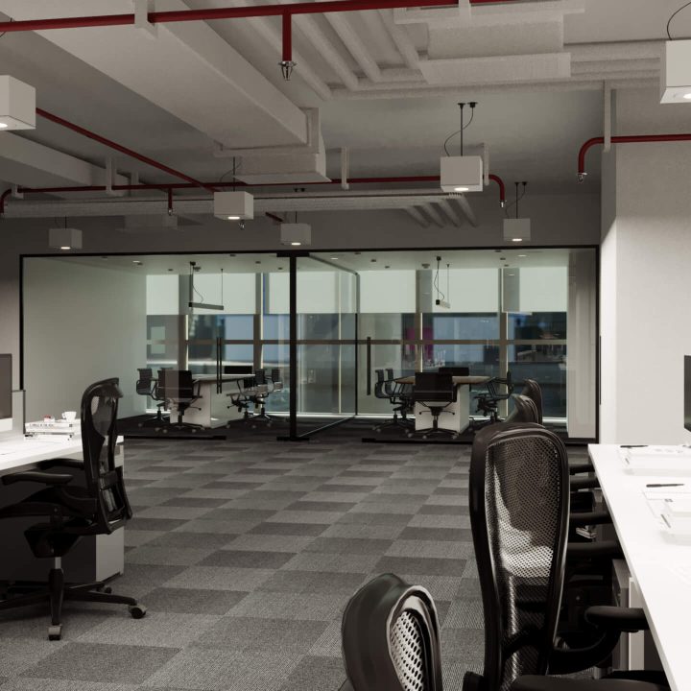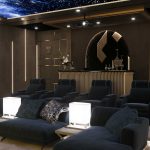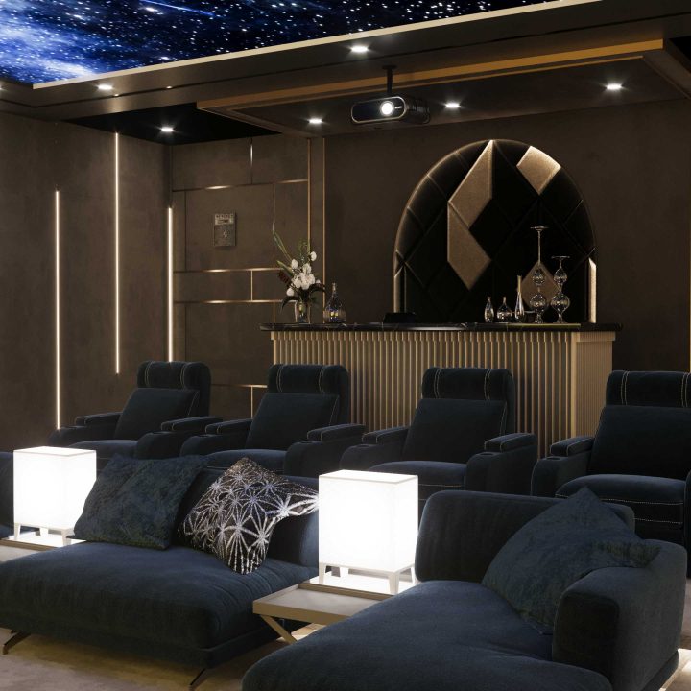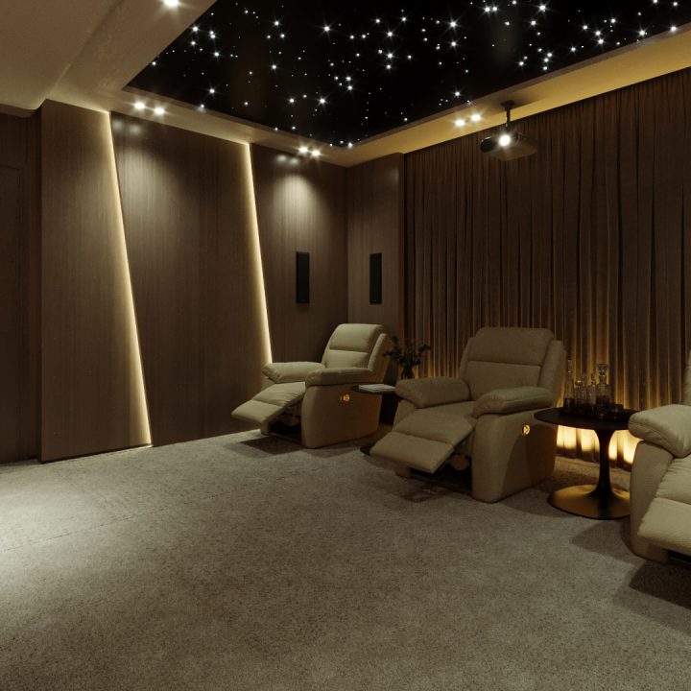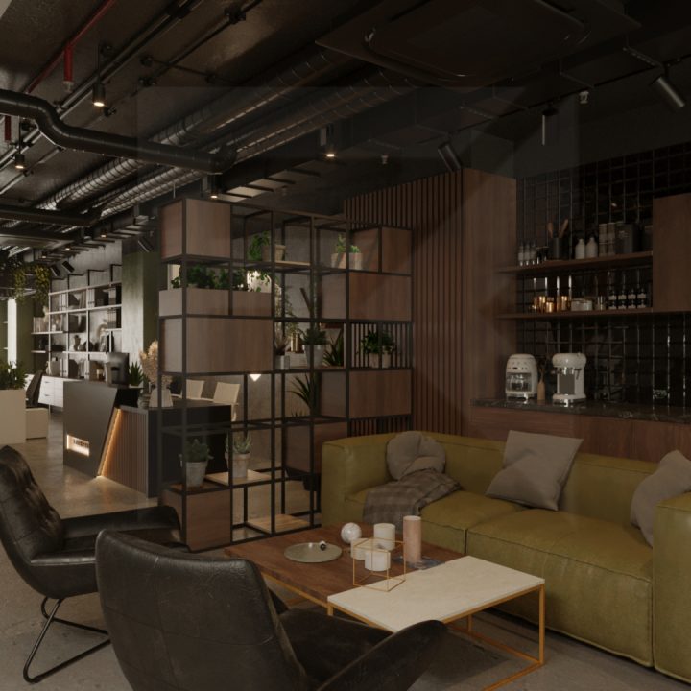Office Fit-Out
- Home
- portfolio
- Architecture
- Interior
- Office Fit-Out
We are thrilled to announce the successful completion of the fit-out works for E&E Enterprise. The project, meticulously designed with functionality and aesthetics in mind, has been executed flawlessly according to the final design specifications.
Our team has ensured that every detail of the fit-out aligns with the innovative and modern design planned for E&E Enterprise. From the initial planning stages through to the final touches, our commitment to excellence and quality craftsmanship is evident in every aspect of the completed work.
This project highlights our capability to deliver on complex design requirements, ensuring that the client’s vision is brought to life with precision and expertise. We are proud to add this project to our portfolio and look forward to more opportunities to showcase our dedication to delivering exceptional results.
Stay tuned for more updates and detailed insights into our projects on our website.
architect:
project type:
Terms:
client:
Strategy:
date:
Design in Details
We are delighted to announce the successful completion of the E&Enterprise fit-out project, a space where innovative design meets modern functionality. Our team meticulously executed the final design, ensuring every detail was brought to life to create an inspiring work environment.
Design Concept: The design concept for E&Enterprise combines contemporary aesthetics with practical elements, creating a workspace that is both efficient and visually appealing.
White Workstations: The office features sleek white workstations that provide a clean and minimalist look. These workstations are designed to maximize space and promote a clutter-free environment, enhancing productivity and focus.
Elegant Black Chairs: Complementing the white workstations are stylish black chairs. These ergonomic chairs offer both comfort and sophistication, ensuring that employees can work comfortably throughout the day.
Black Metal Shelves with Wooden Accents: The storage solutions include black metal shelves with wooden accents, providing a striking contrast and adding warmth to the space. These shelves offer ample storage while maintaining a modern, industrial aesthetic.
Open Ceiling Design: The open ceiling design creates a sense of spaciousness and modernity. Exposed structural elements add an industrial charm, while also allowing for better air circulation and natural light distribution.
Greenery Everywhere: To enhance the workspace’s ambiance, greenery is incorporated throughout the office. Plants are strategically placed to not only improve air quality but also to create a refreshing and invigorating atmosphere that promotes well-being and productivity.
Fully Automated Office: E&Enterprise features a fully automated office setup. Advanced technology is seamlessly integrated, including smart lighting, climate control, and state-of-the-art audio-visual systems. This automation enhances convenience, efficiency, and energy savings.
[1000m2]
Office
[60m2]
Toilet
[750m2]
workspace
[15m2]
kitchen area
Incredible Result
The e&Enterprise project exemplifies our commitment to delivering innovative and functional design solutions. The harmonious blend of white workstations, black chairs, and metal and wooden shelving, combined with an open ceiling and abundant greenery, creates a vibrant and efficient workspace. The incorporation of full automation further sets this office apart, providing a modern and seamless work environment.


